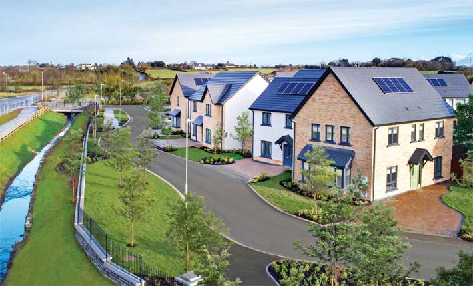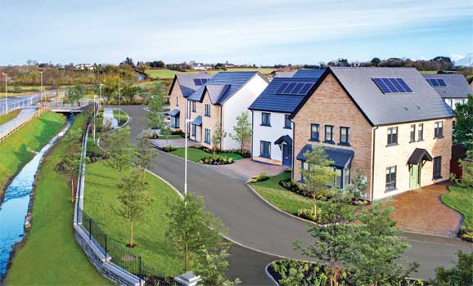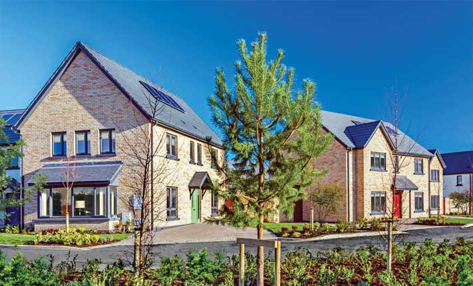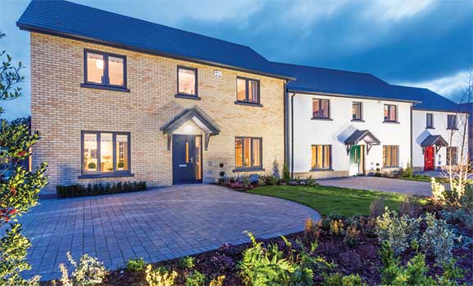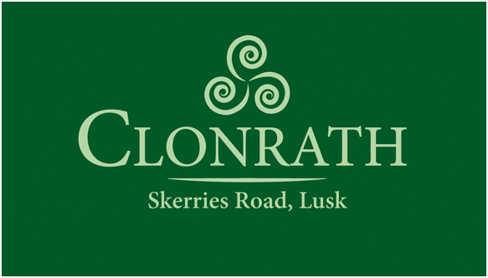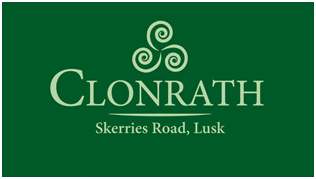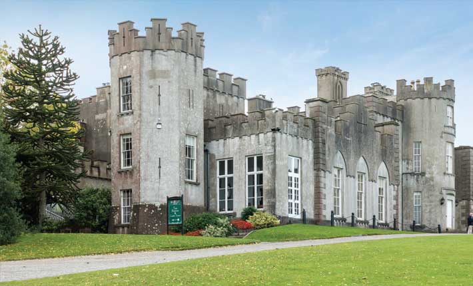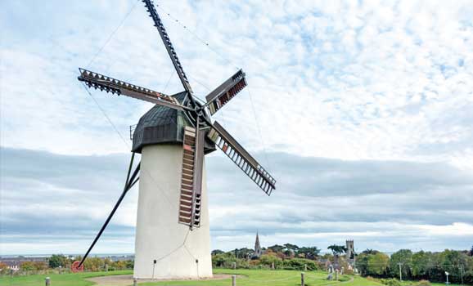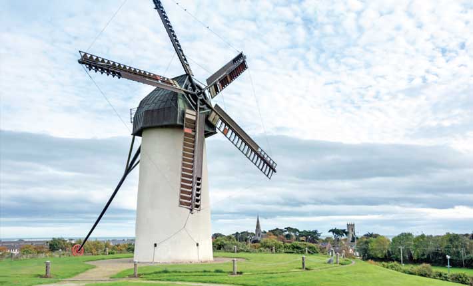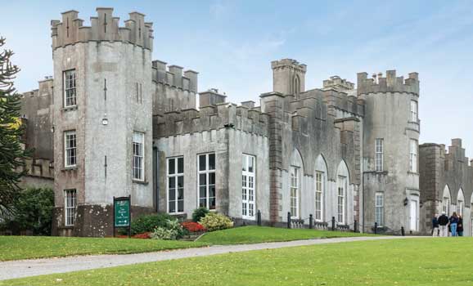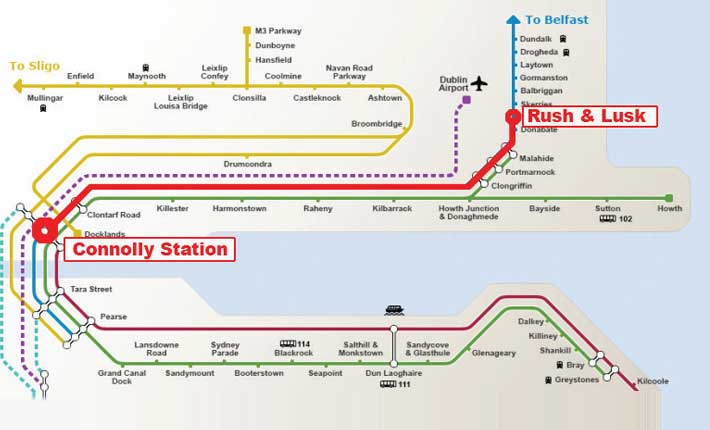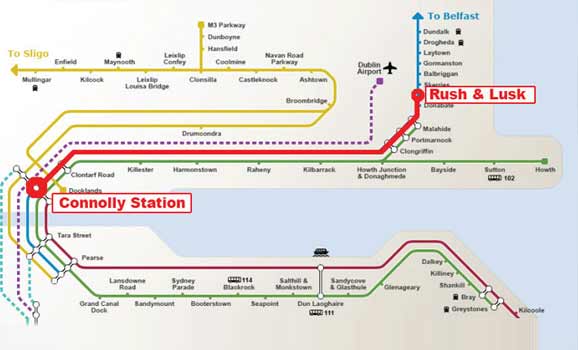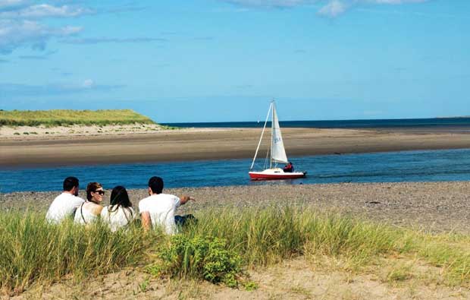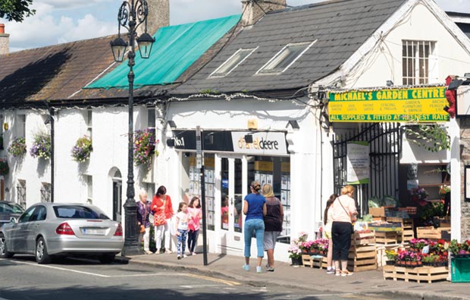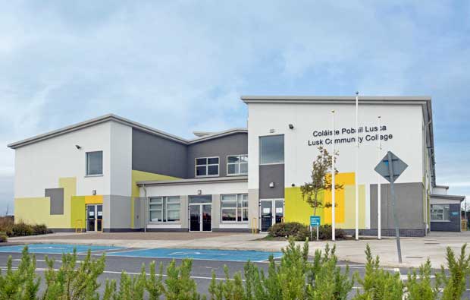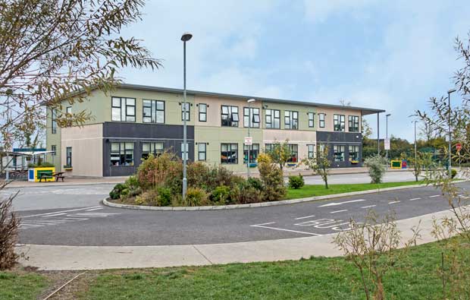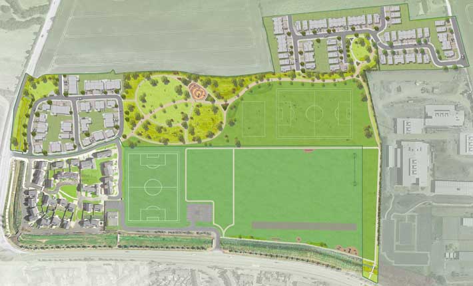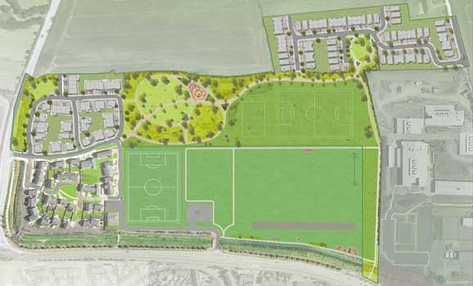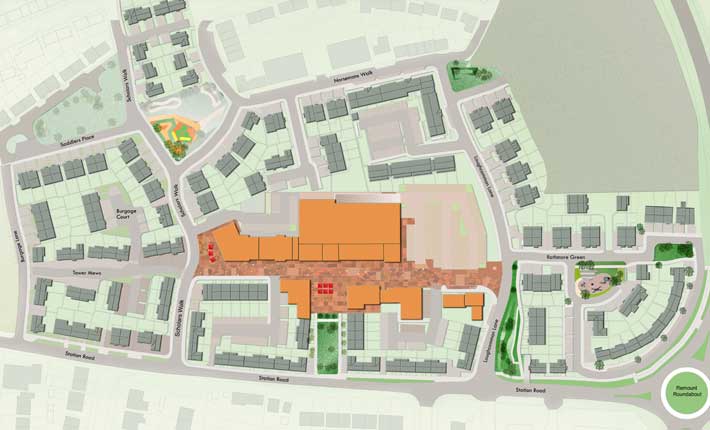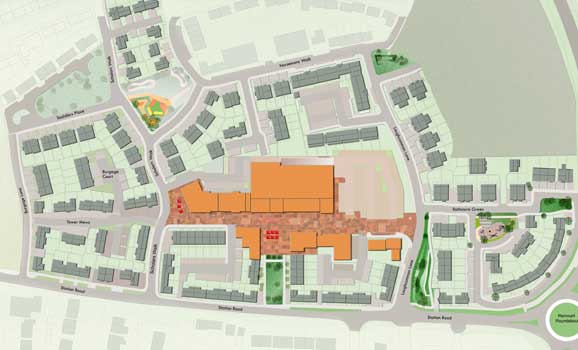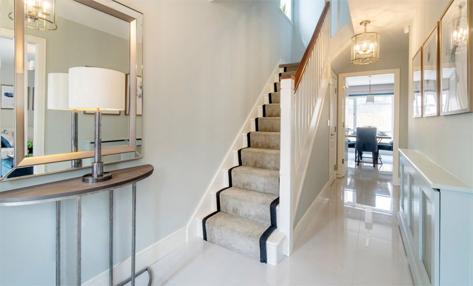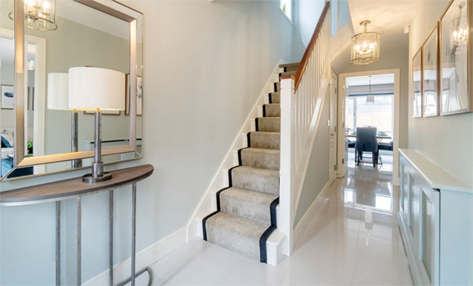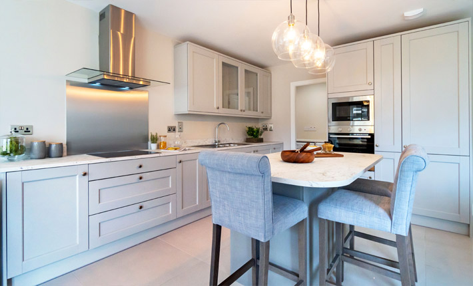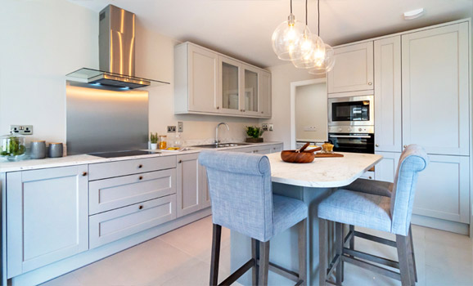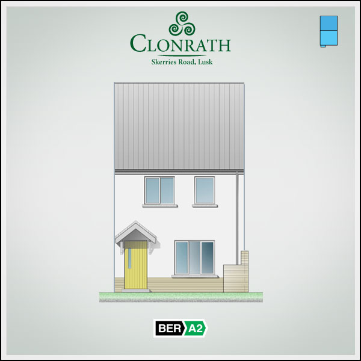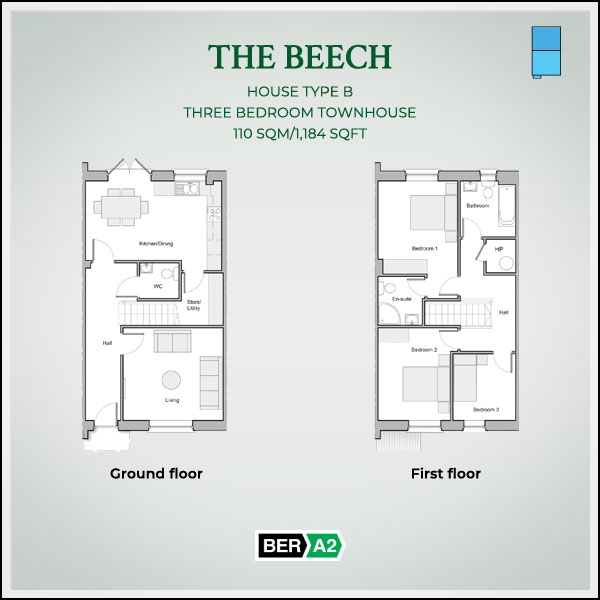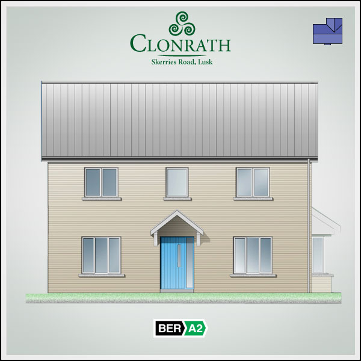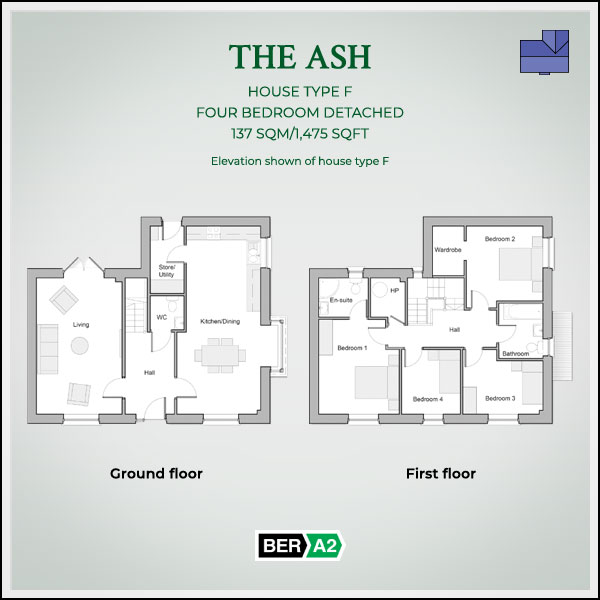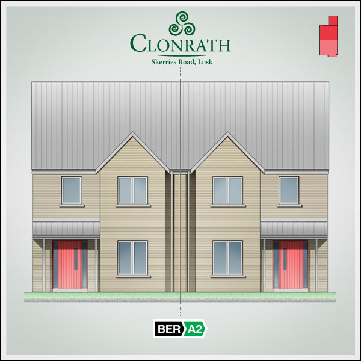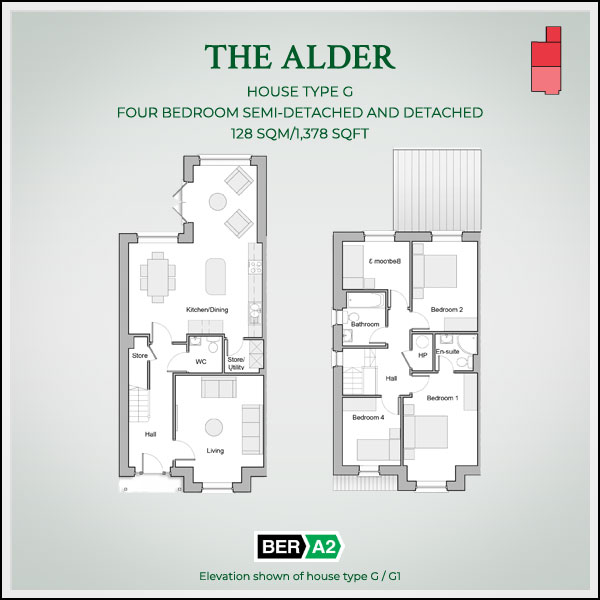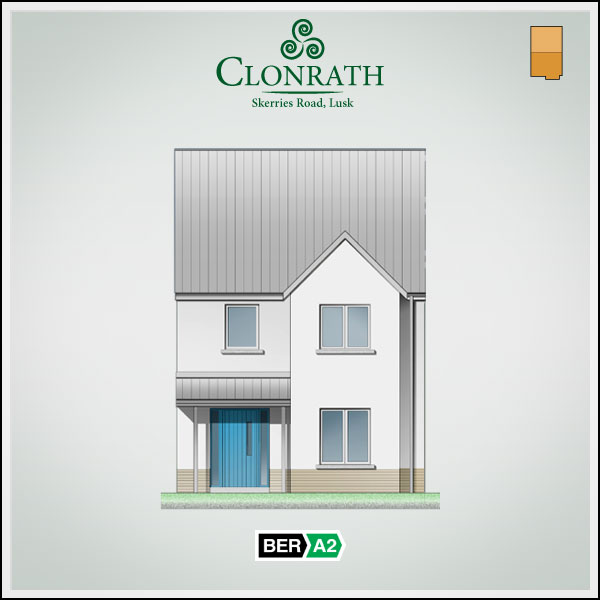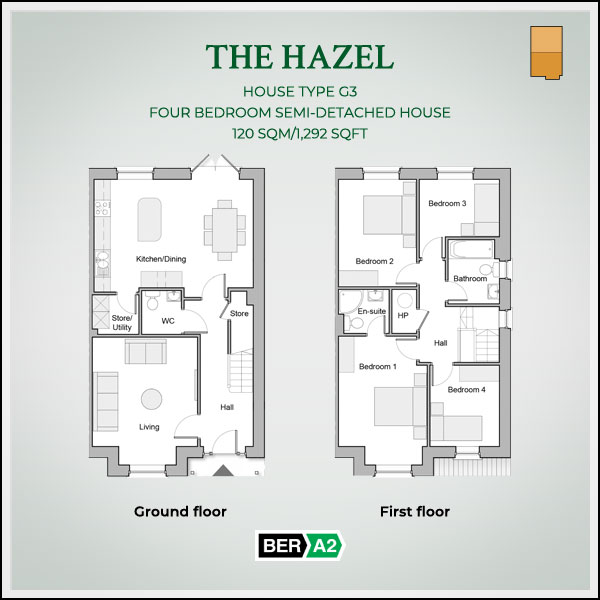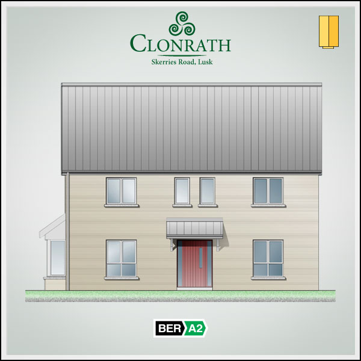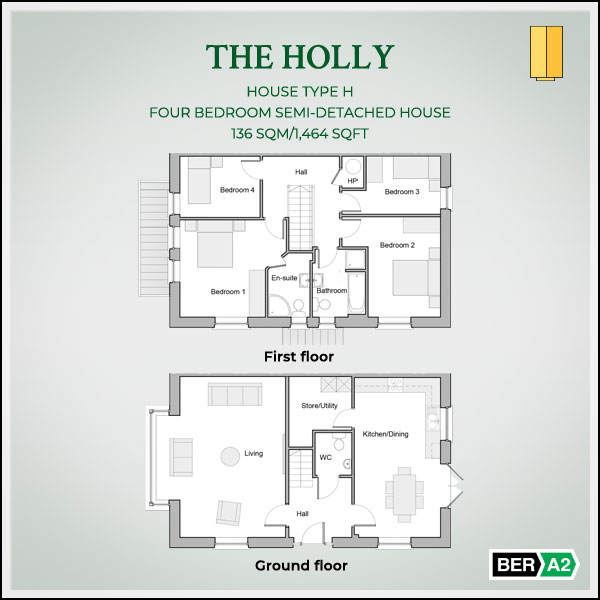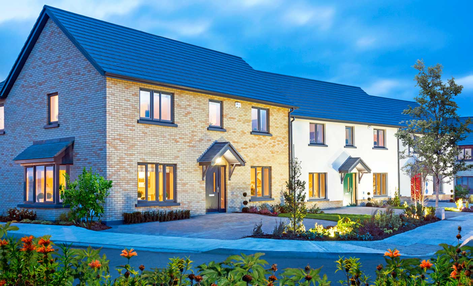
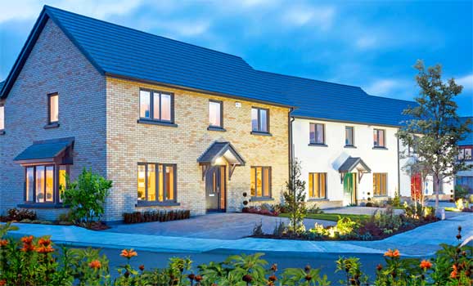
All Internal and External Images are for illustrative purposes only.
Clonrath is a new residential development of high quality 3 and 4 bedroom traditional two storey family homes in a prime location on the Skerries Road in Lusk, Co. Dublin.
Surrounded by picturesque country views and mature landscaping, the homes at Clonrath offer an ideal home in a location designed around family life.
Clonrath is located 23km north of Dublin City Centre with excellent rail, road and bus connections for an easy commute to the city.
With the bustling seaside coastal towns of Skerries and Malahide nearby, Swords village only a few minutes drive away and an easy journey to Dublin City Centre, this location has it all.
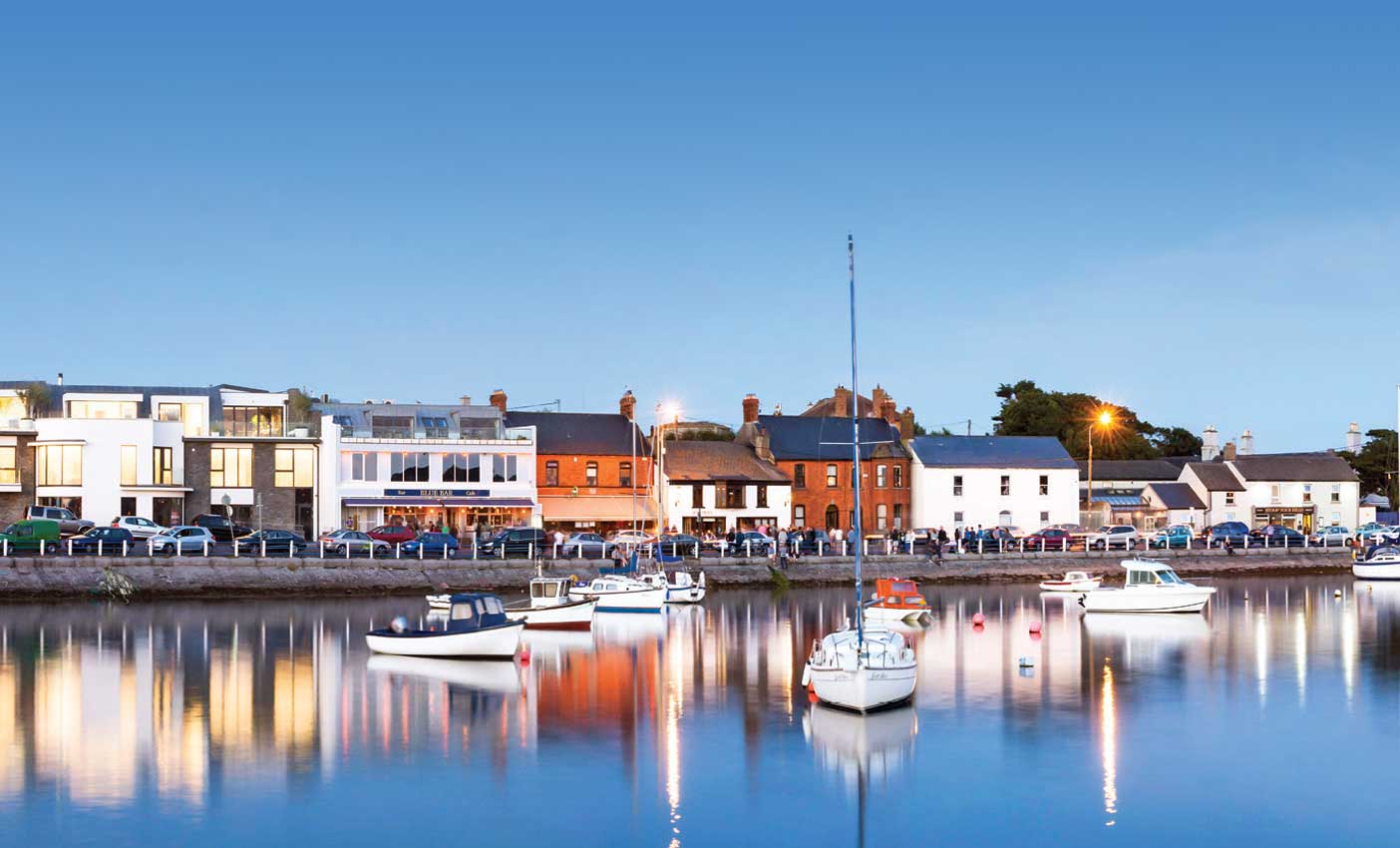
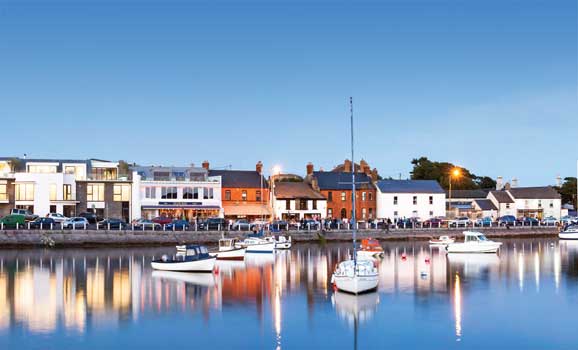
Skerries Harbour at Dusk
Some of the many fine attractions close to Clonrath include Ardgillan Castle, Newbridge House and Farm
at Newbridge Demesne and Malahide Castle & Gardens.
The beautiful beaches of Rush, Malahide and Loughshinny are just a short drive away. There is an incredible selection of world class golf courses nearby, including Malahide, Portmarnock, The Island, Skerries and Rush.
This is an ideal location with a wonderful lifestyle right on your doorstep and an easy commute to Dublin City Centre, life here in Clonrath gives the perfect balance.
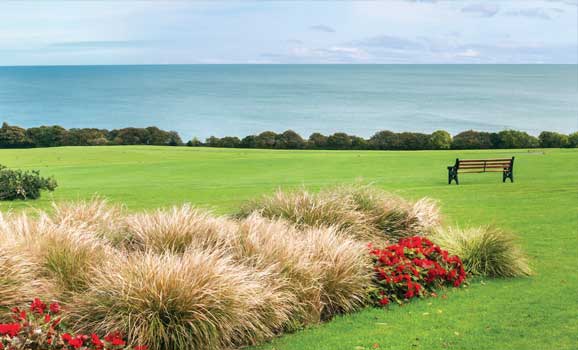
Ardgillan Demense
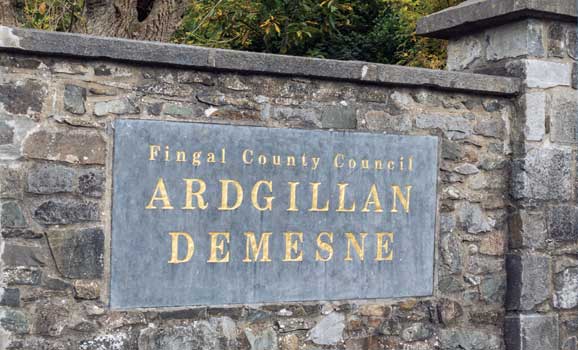
Ardgillan Demense
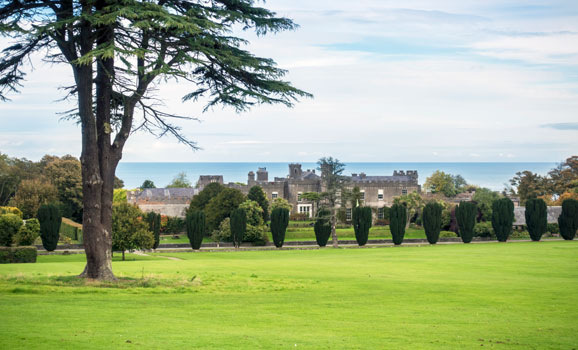
Ardgillan Castle and Demense

Sea Views

Coastal Walks Nearby

Ardgillan Demense

Ardgillan Demense

Family lifestyle
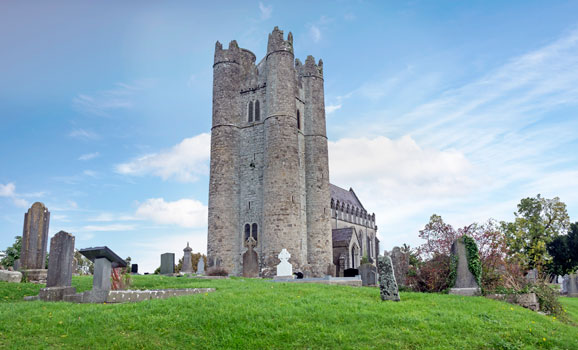
Round tower and Church at Lusk
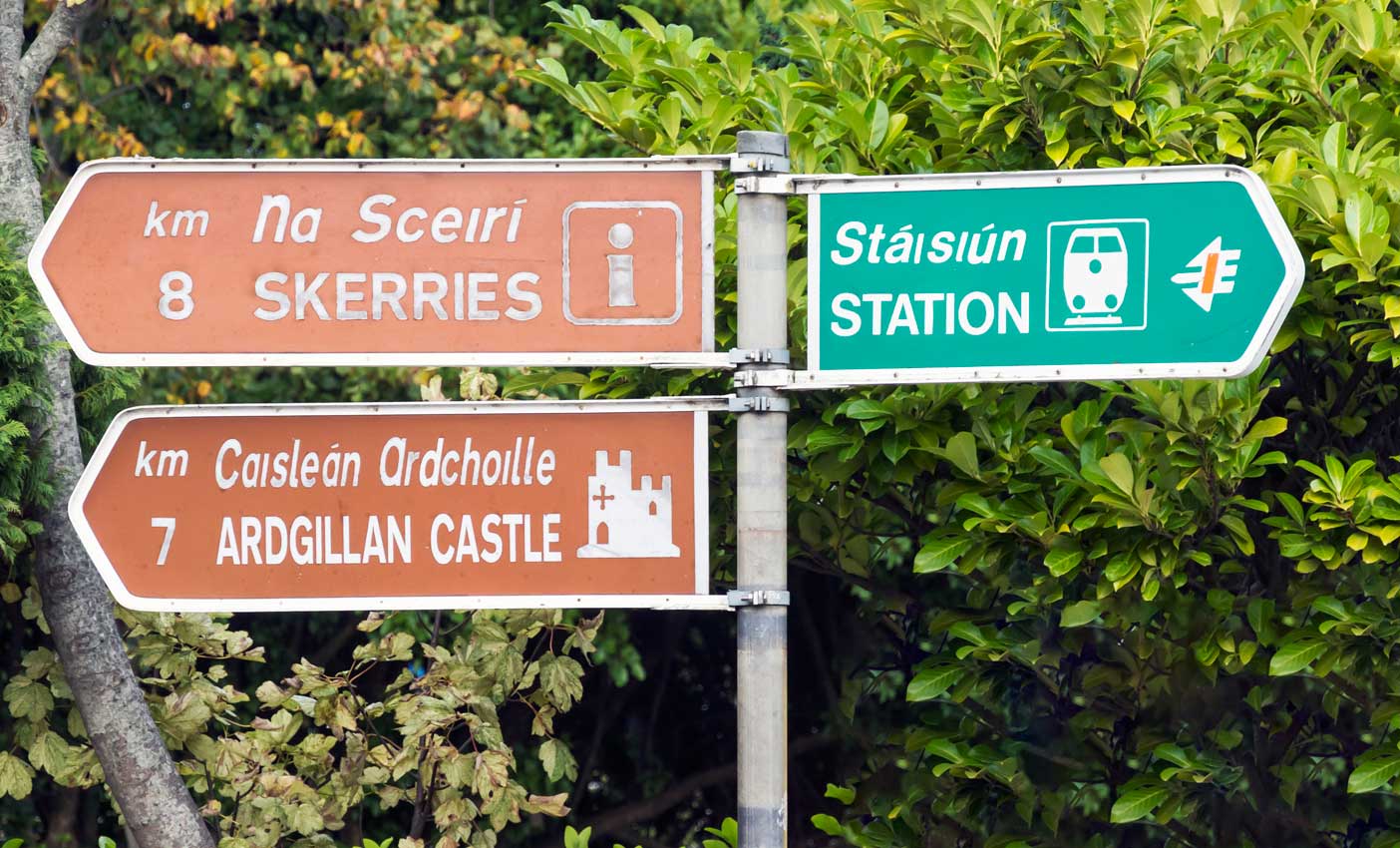
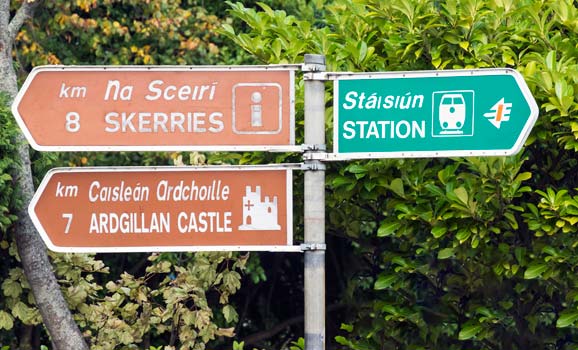
Living in Clonrath will provide the best of both worlds, a tranquil village lifestyle is right on your doorstep and thanks to the excellent transport links in the area, travelling directly into the heart of Dublin City Centre will be an easy commute.
Served by a regular commuter train service, there are over 20 trains to Grand Canal Dock each weekday with an approximate journey time of less than 30 minutes to the heart of the capital, with onward connections to both the Luas and DART lines.
The 33 Dublin Bus route is also on hand to provide an easy commute to the city along with the Fingal Express private bus service travelling from Lusk to Dublin City via the Port Tunnel. Swords, Drogheda and Dublin Airport can also be reached by bus from Lusk.
With the M1 Motorway only a 10 minute drive away, Lusk provides motorists with immediate access to Dublin City and the M50 Motorway with links to all major routes.
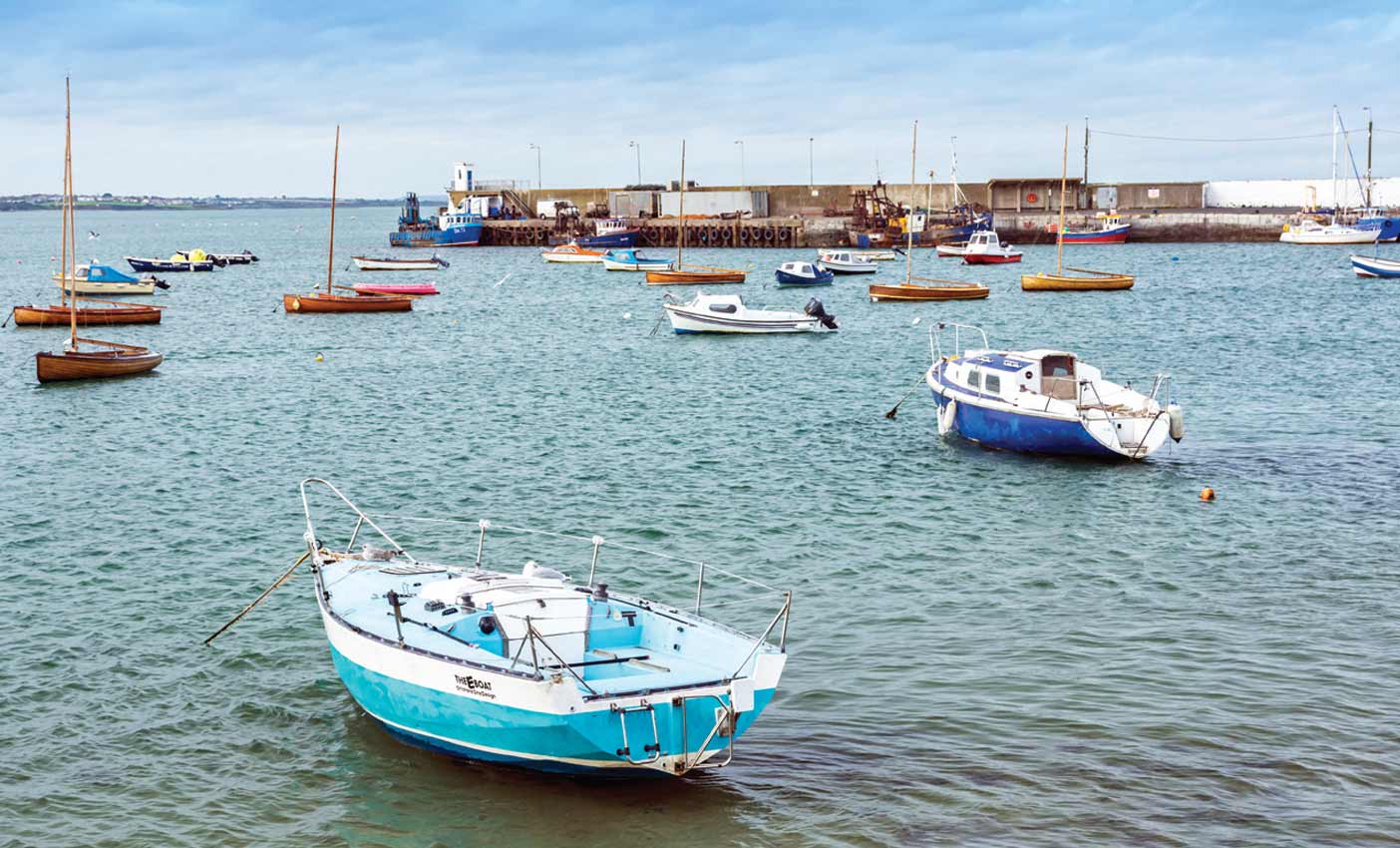
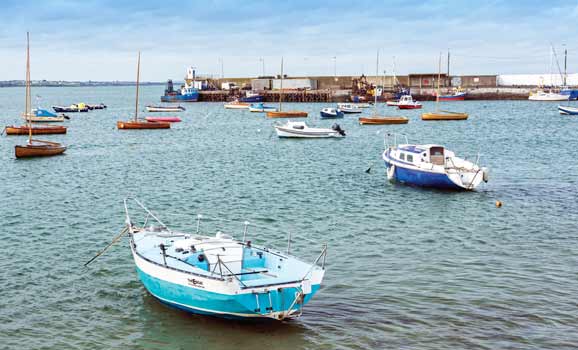
Skerries Harbour
Clonrath Homes are close to Lusk Village which will offer a new supermarket and a variety of shops and cafes on your doorstep.
Clonrath is close to a great selection of local primary schools including Lusk National School, Corduff
National School, Hedgestown National School & Rush and Lusk Educate Together N.S.
Popular secondary schools include Lusk Community College, Loreto Secondary School in Balbriggan, Skerries Community College, St. Joseph's Secondary School in Rush and Gormanstown College.
Swords Pavilions Shopping Centre and Airside Retial Park are only a 15 minute drive away with an excellent choice of shopping facilities, cafes and restaurants.
There are a host of recreational activities and sports clubs in the area including Lusk United Football Club and Round Towers GAA Club.
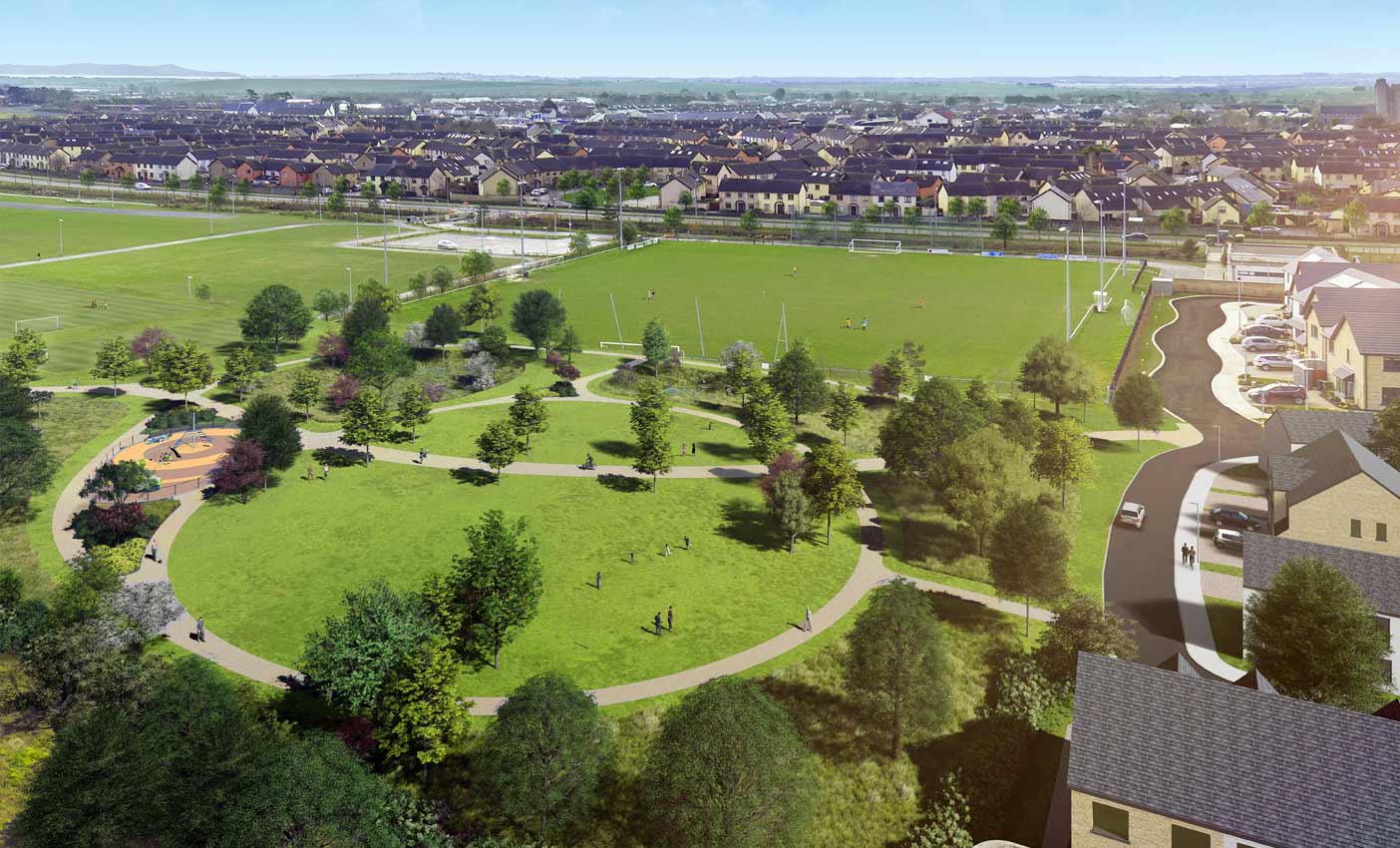
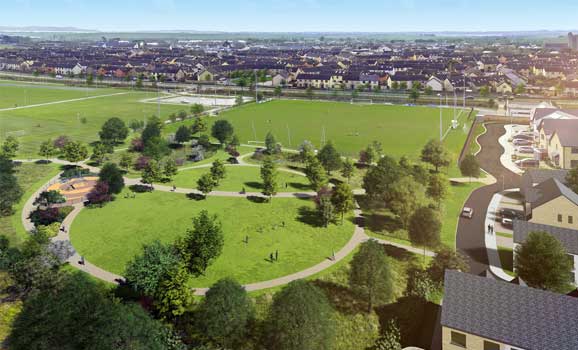
Artist image of Lusk Park
A new 8.5 acre public park, delivered on behalf of Fingal County Council, for everyone to enjoy featuring new playing fields, a playground and walkways will be located beside Clonrath.
Features of this new public park include a new playground - surrounded by green spaces, the new playground will provide a fun and safe play area for young families, new playing fields - at the heart of the new park are spacious open.
New walkways - surrounded by green spaces and trees, intersect the park and provide an ideal pathway for a stroll or run and colourful flowering plants will line the walkways and green spaces to promote biodiversity in the new park.
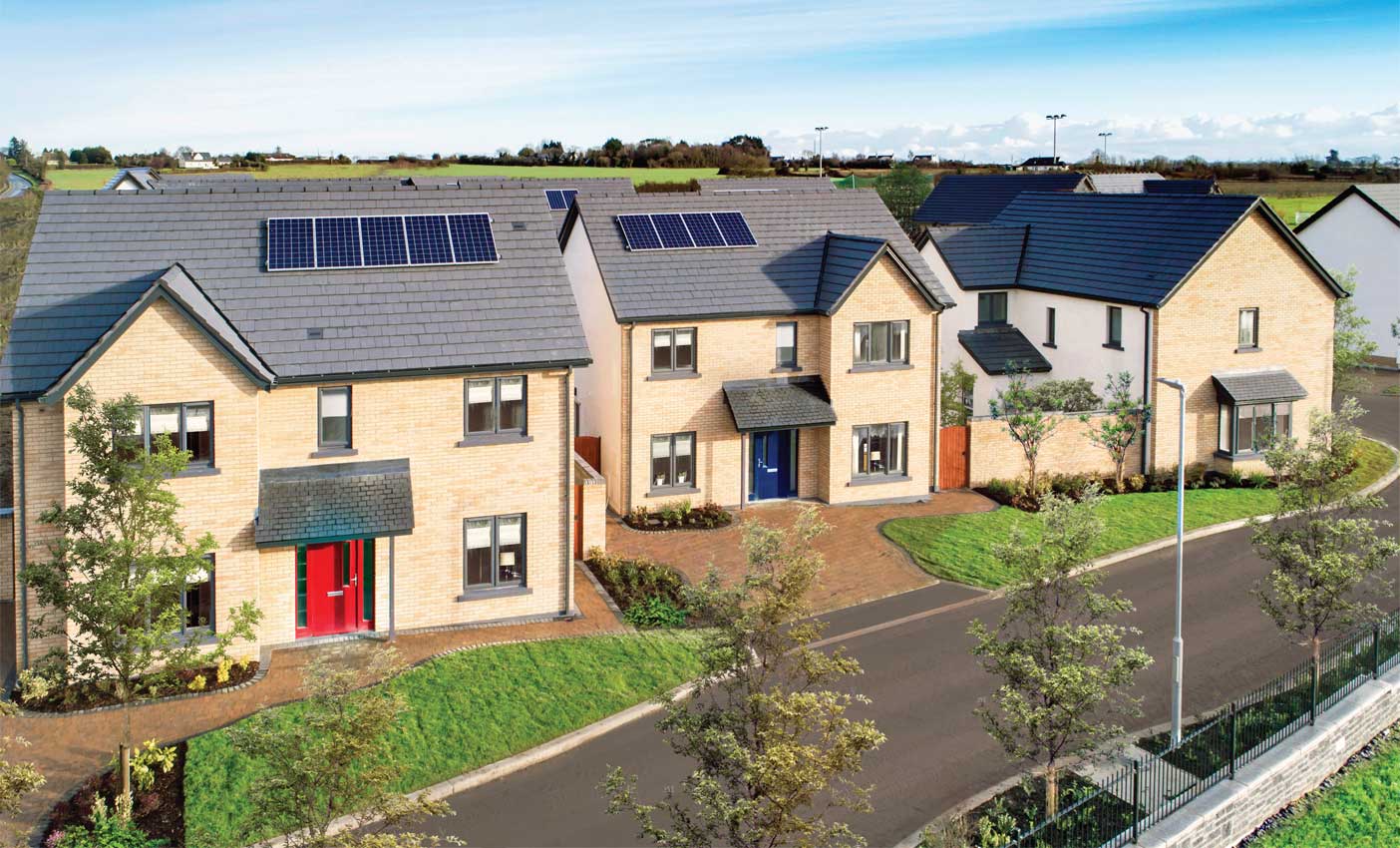
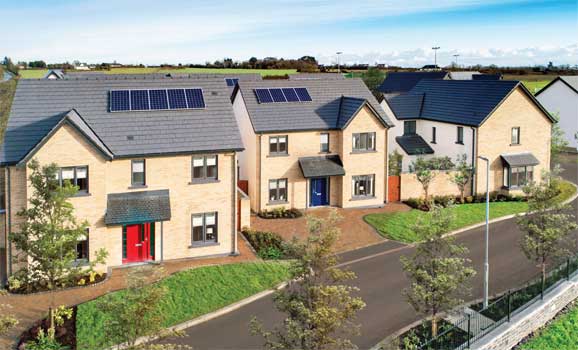
Clonrath house types
Disclaimer: These floor plans have been produced for illustrative purposes only and all prospective buyers should note that it is solely intended for their guidance and assistance and nothing contained in it should be considered as a definitive representation or legally binding warranty. All areas measurements and layouts referred to are given as a guide only.
Love where you live
Designed by Conroy Crowe Kelly Architects these generously proportioned houses maximize the available space and create generous family homes.
These "A" rated homes benefit from modern technologies to deliver comfort, low maintenance and energy efficiency.
The development is comprised of large three and four bedroom detached and semi-detached family houses of traditional masonry construction in a highly landscaped setting.
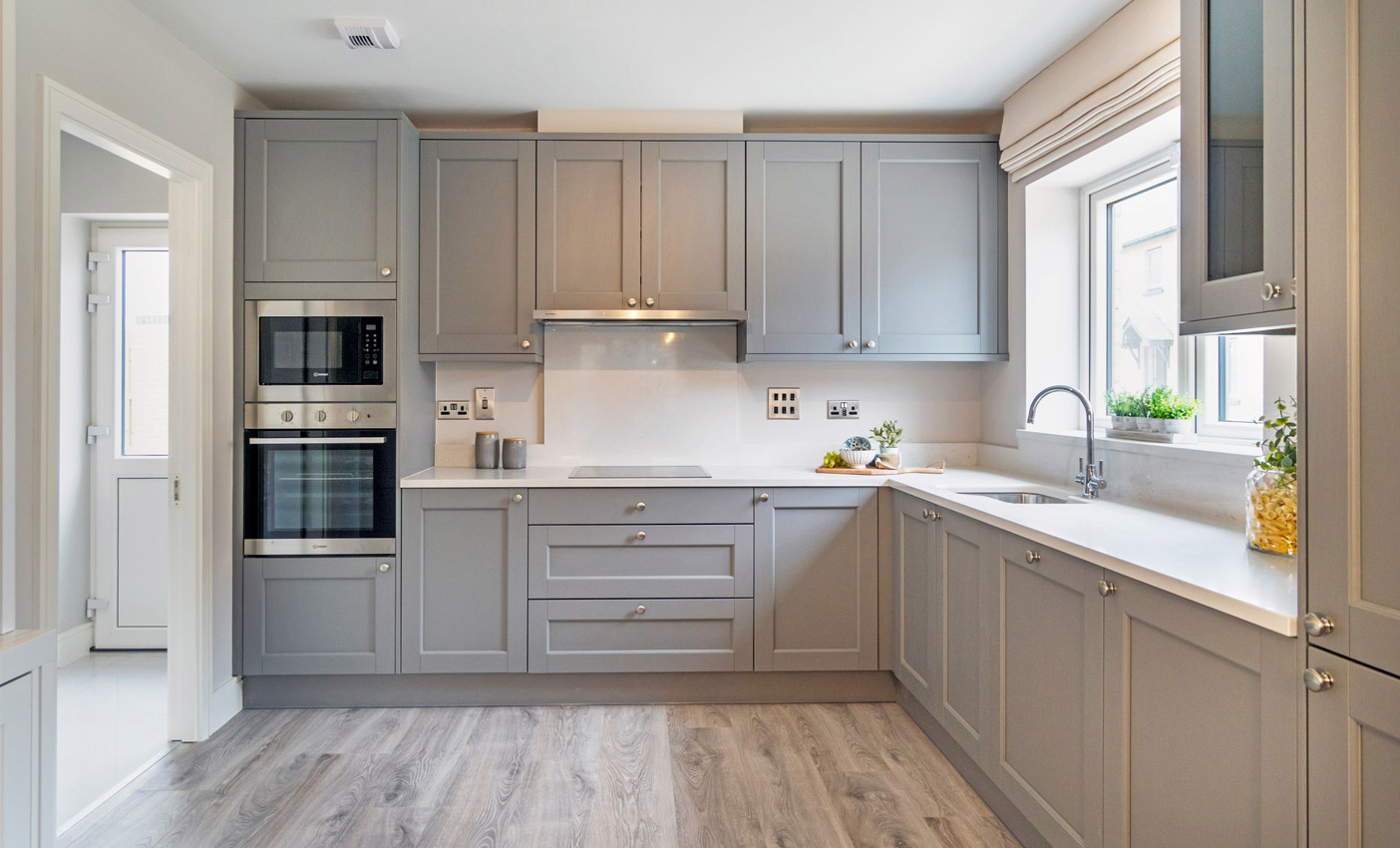
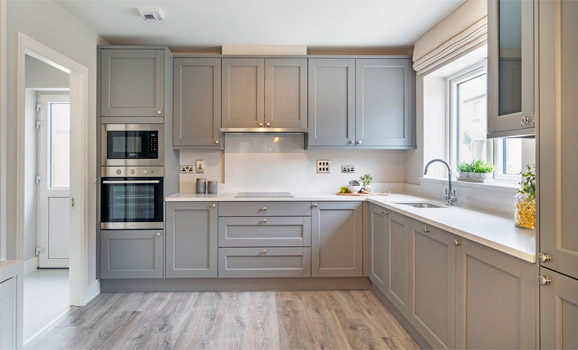
Contemporary styled kitchens
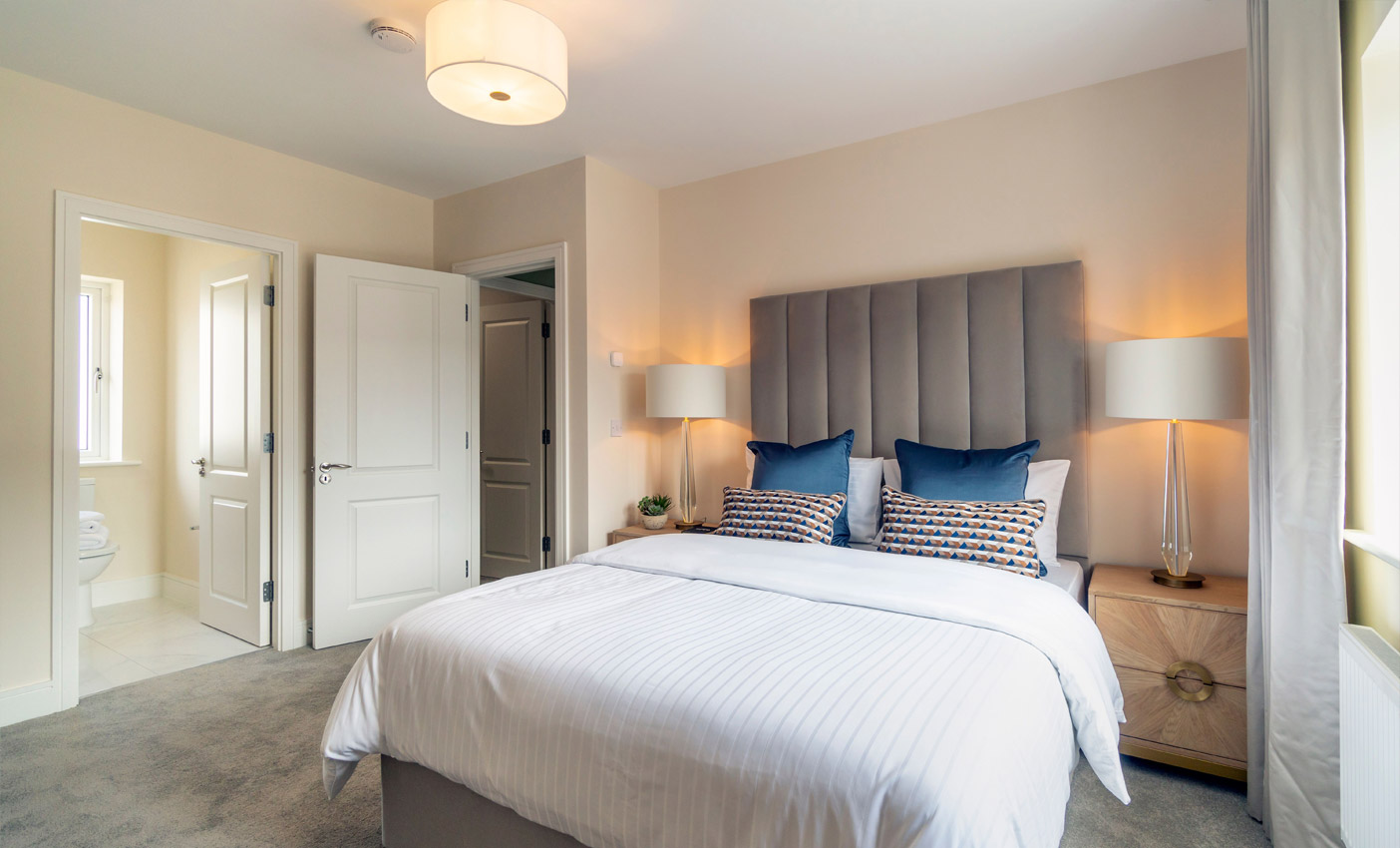
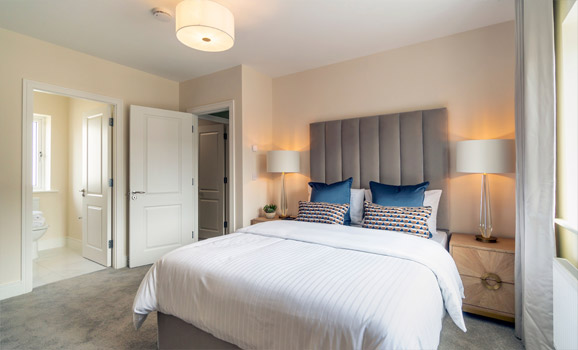
Superior quality internal finish
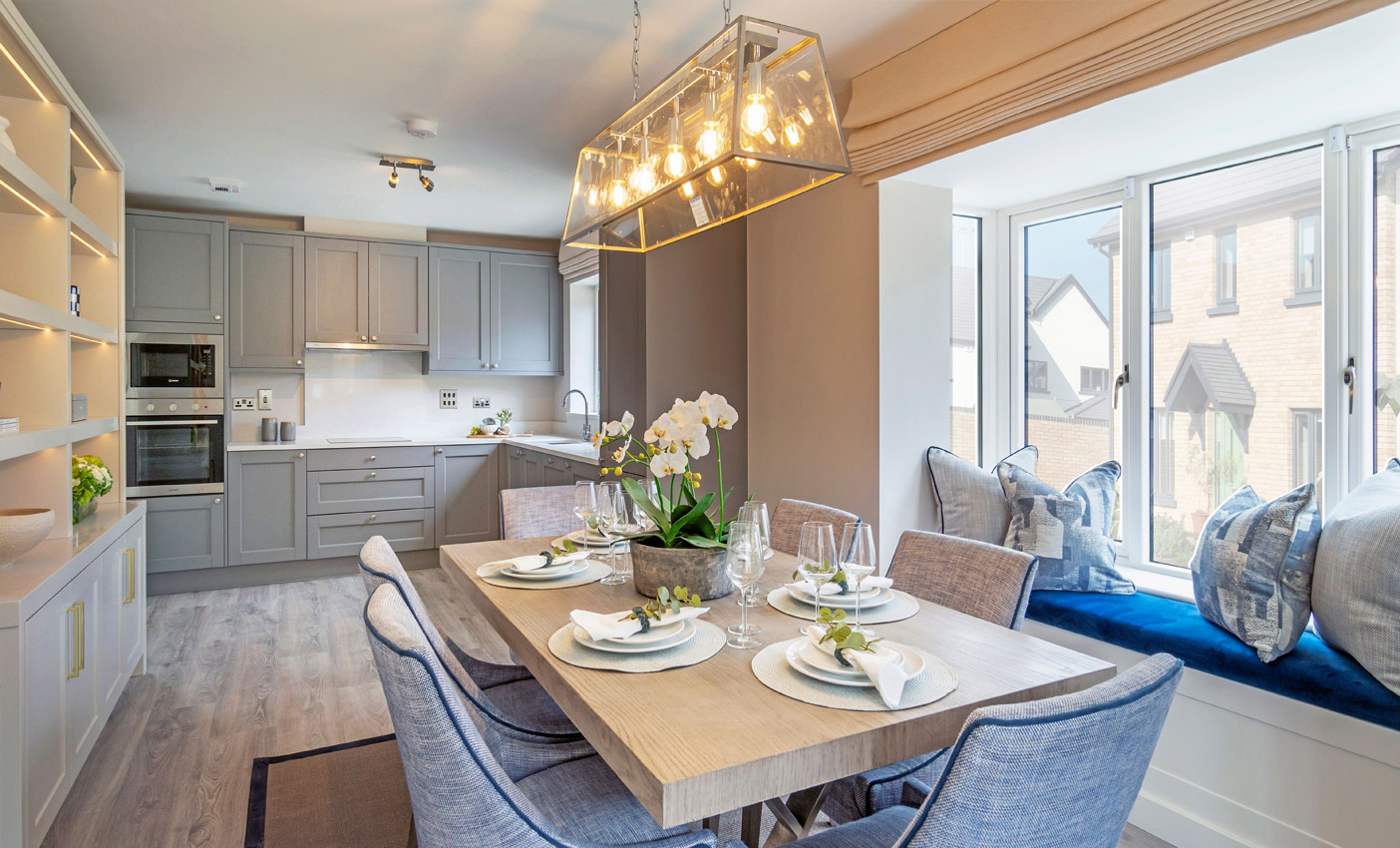
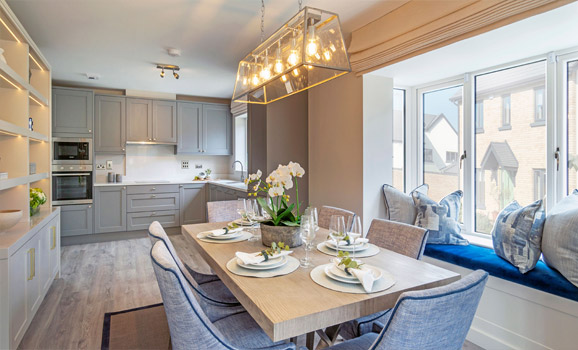
Contemporary styled kitchens from Kitchen Elegance
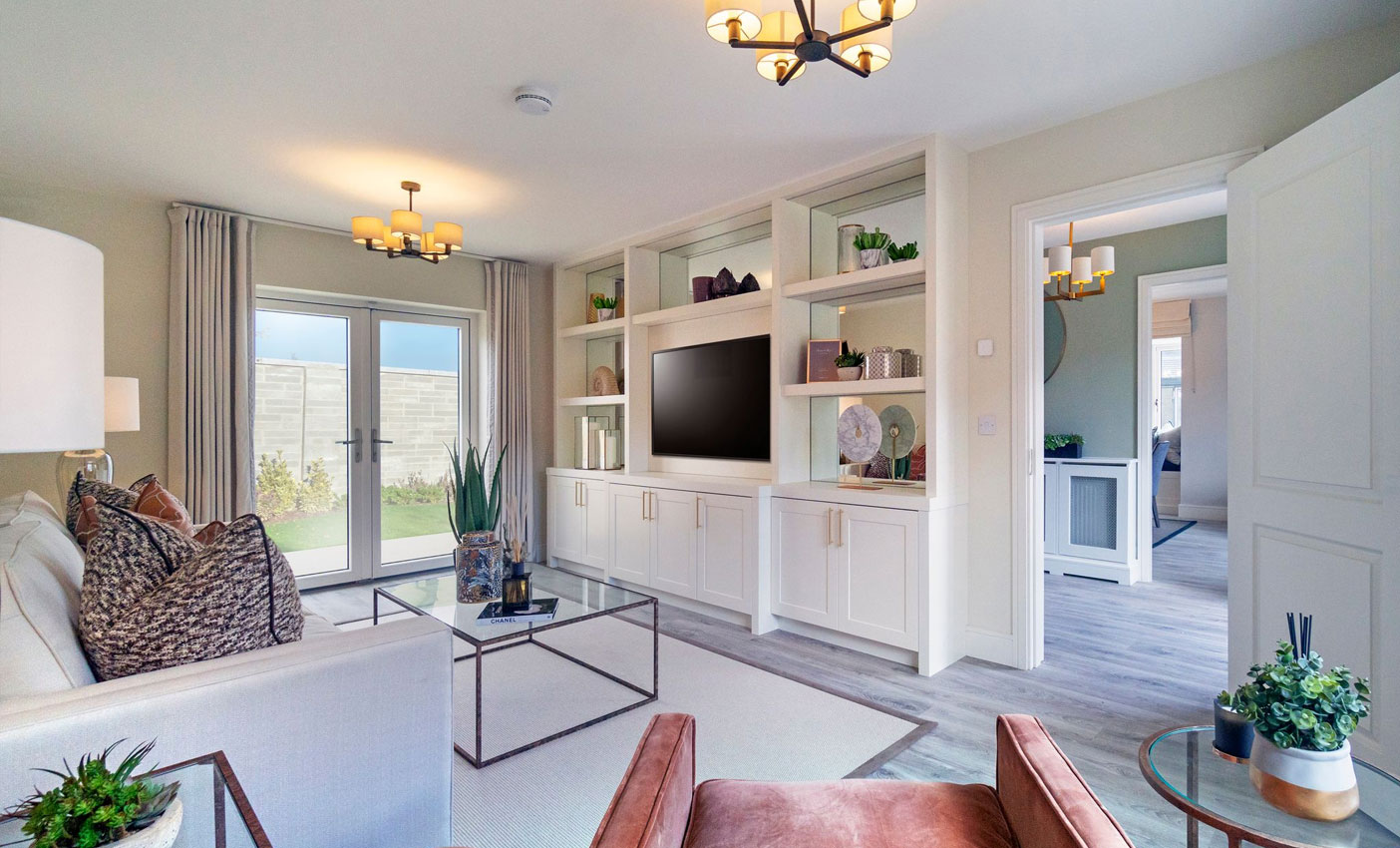
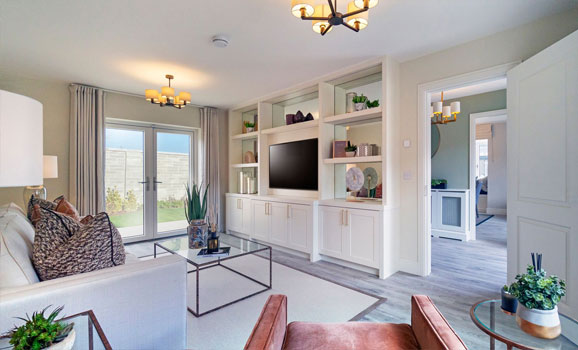
All rooms painted throughout
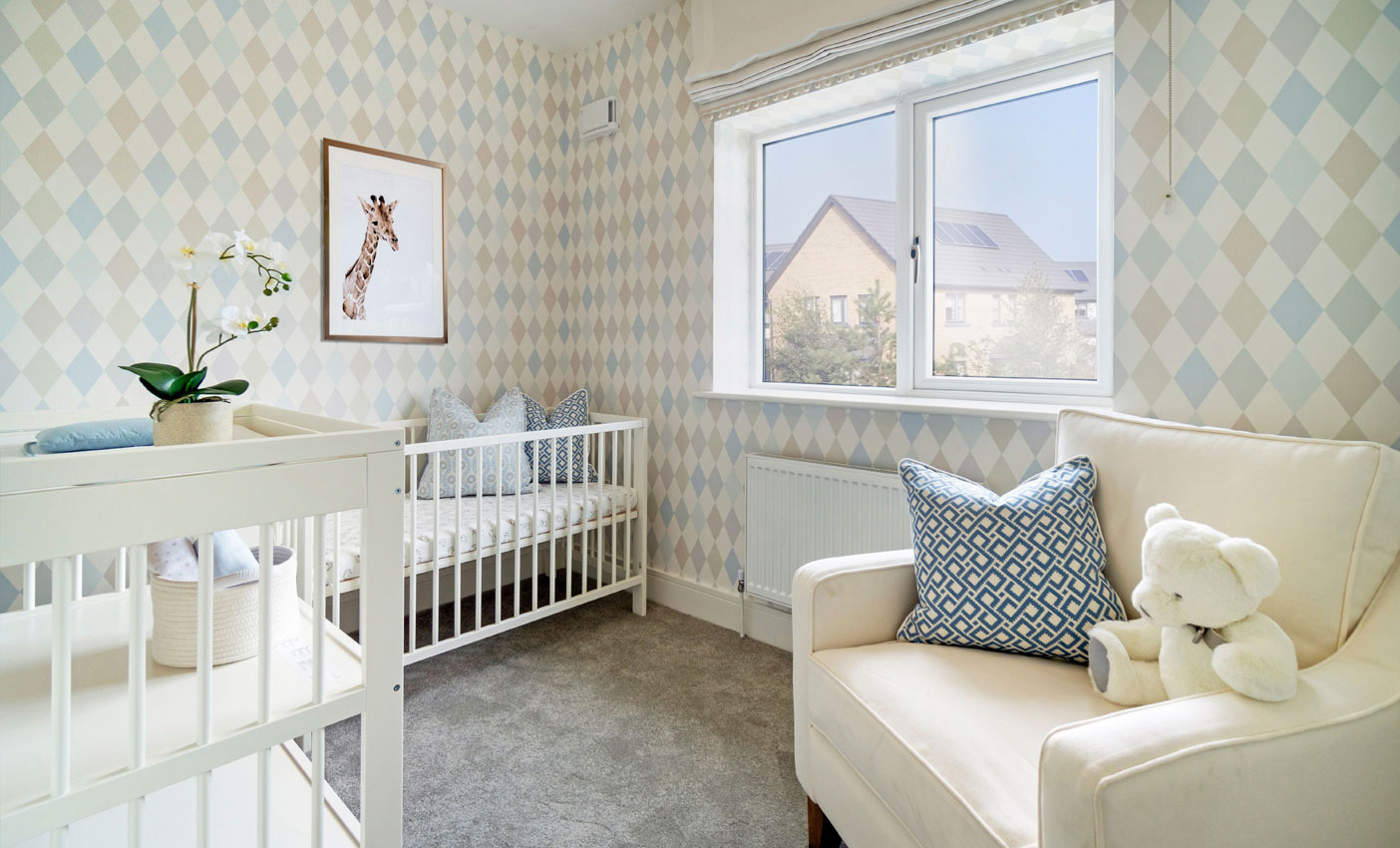
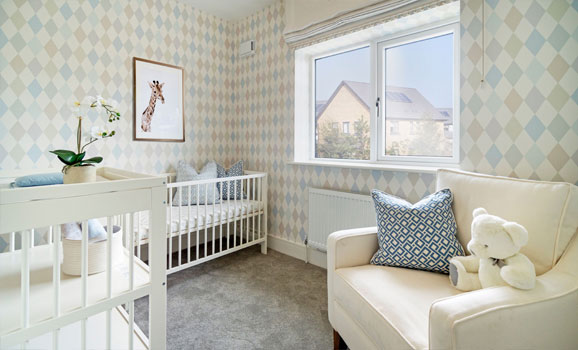
High levels of roof, wall and floor insulation
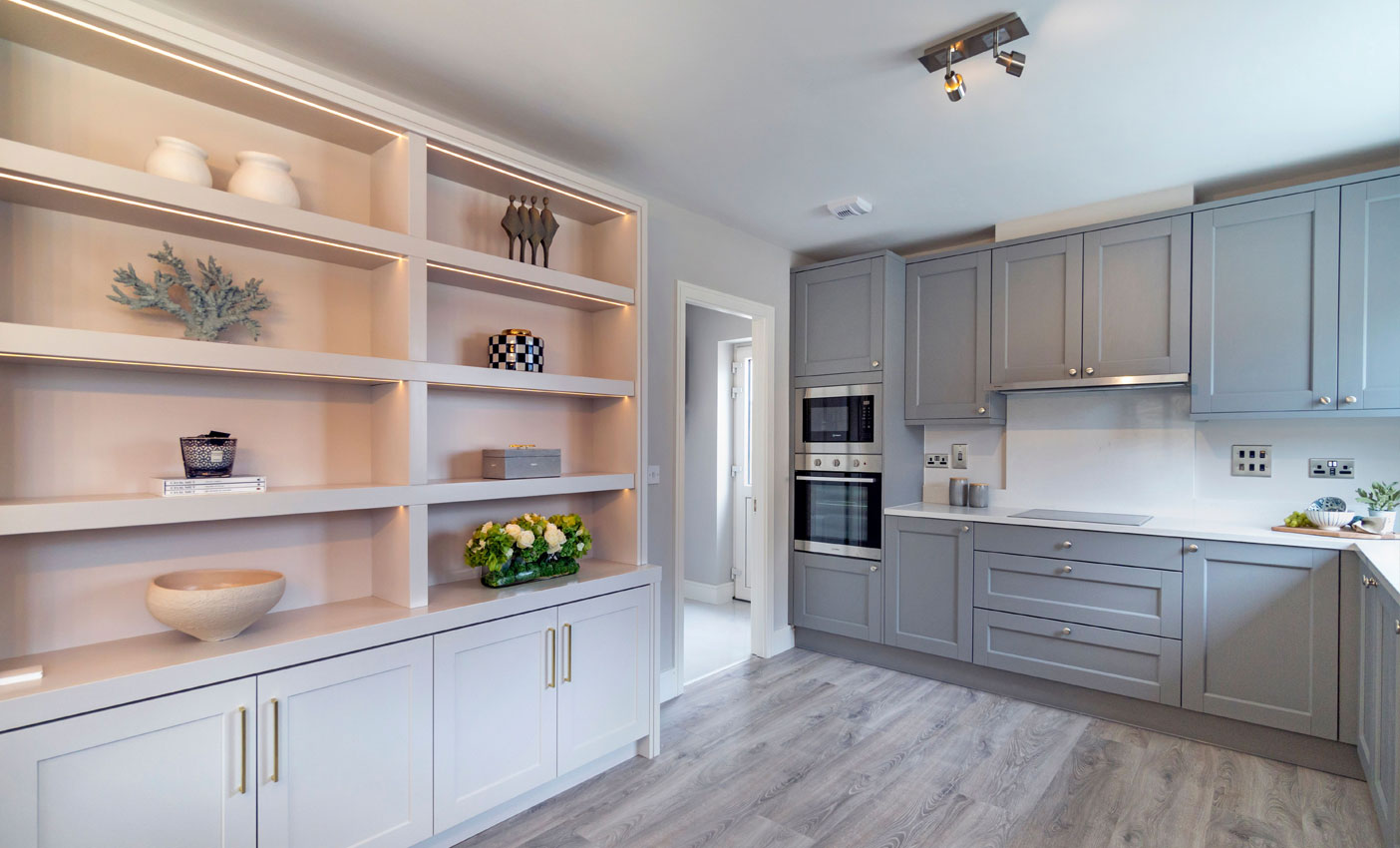
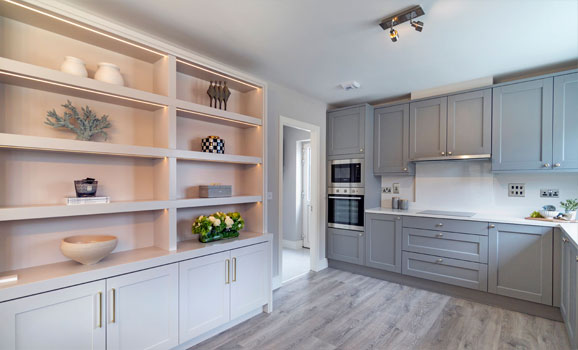
Soft close drawers and doors
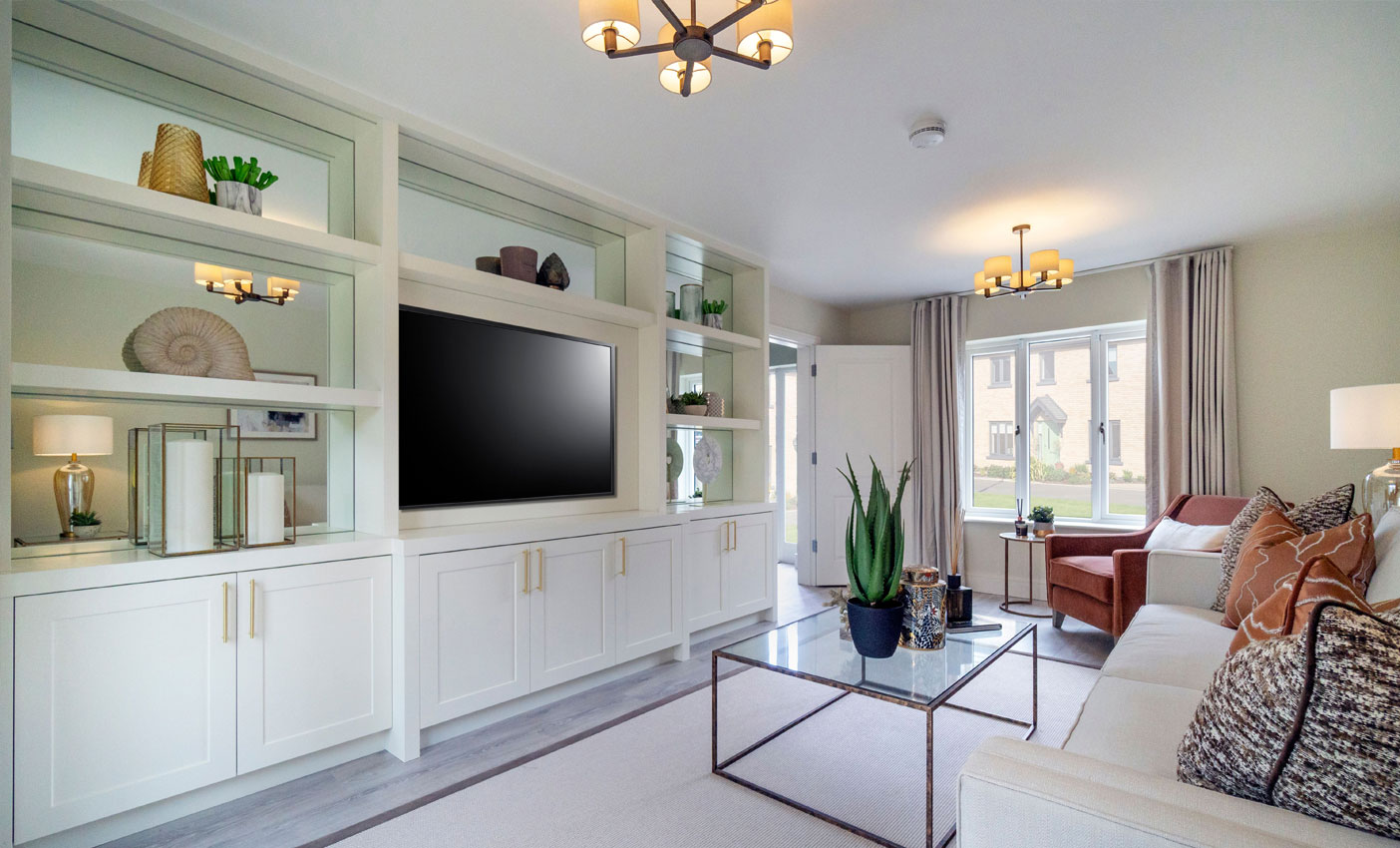
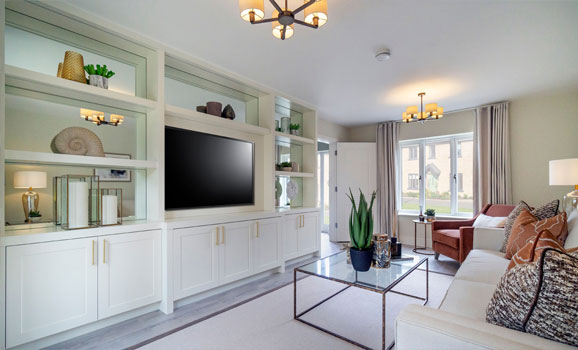
Spacious and generous living areas
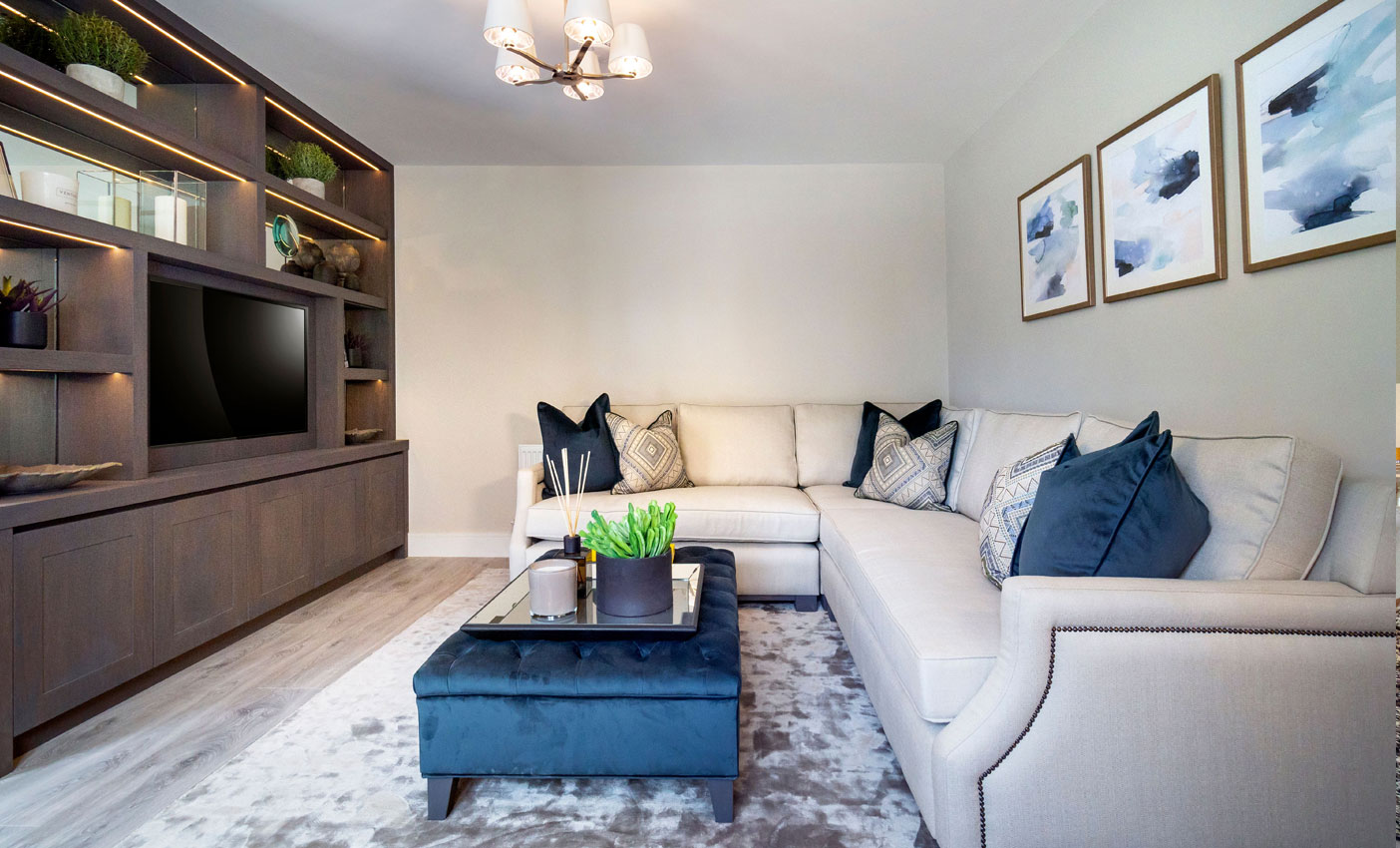
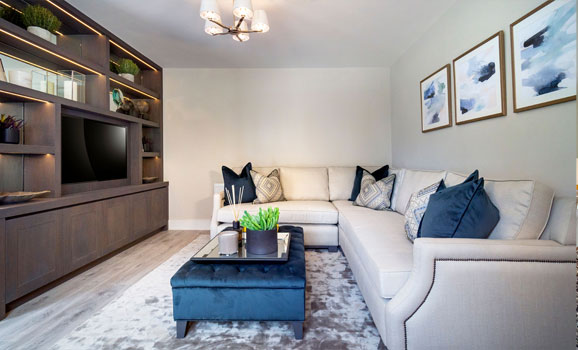
Wired for TV, telephone and intruder alarm
Disclaimer: These floor plans have been produced for illustrative purposes only and all prospective buyers should note that it is solely intended for their guidance and assistance and nothing contained in it should be considered as a definitive representation or legally binding warranty. All areas measurements and layouts referred to are given as a guide only.
Disclaimer: These floor plans have been produced for illustrative purposes only and all prospective buyers should note that it is solely intended for their guidance and assistance and nothing contained in it should be considered as a definitive representation or legally binding warranty. All areas measurements and layouts referred to are given as a guide only.
Disclaimer: These floor plans have been produced for illustrative purposes only and all prospective buyers should note that it is solely intended for their guidance and assistance and nothing contained in it should be considered as a definitive representation or legally binding warranty. All areas measurements and layouts referred to are given as a guide only.
Disclaimer: These floor plans have been produced for illustrative purposes only and all prospective buyers should note that it is solely intended for their guidance and assistance and nothing contained in it should be considered as a definitive representation or legally binding warranty. All areas measurements and layouts referred to are given as a guide only.
Disclaimer: These floor plans have been produced for illustrative purposes only and all prospective buyers should note that it is solely intended for their guidance and assistance and nothing contained in it should be considered as a definitive representation or legally binding warranty. All areas measurements and layouts referred to are given as a guide only.
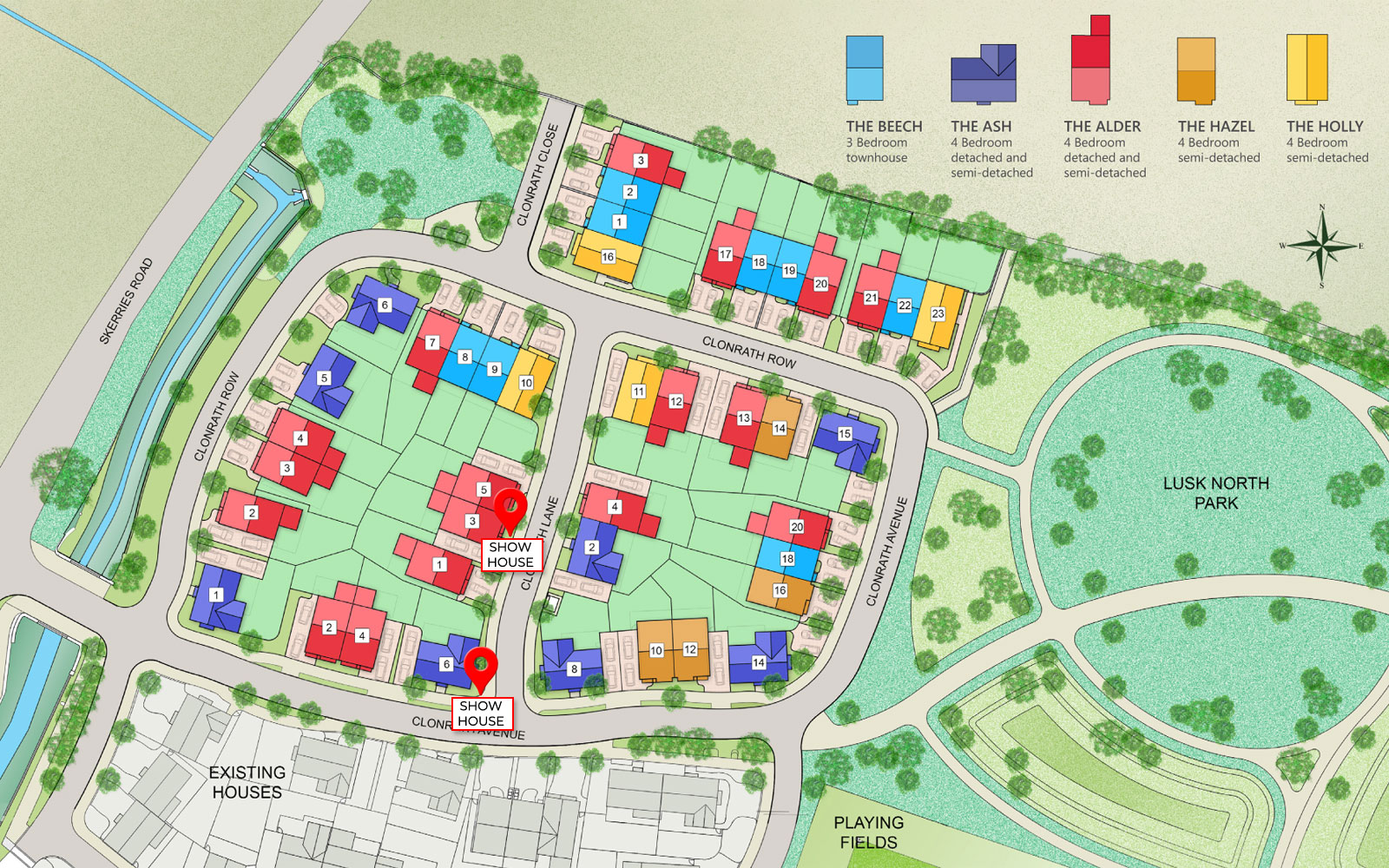
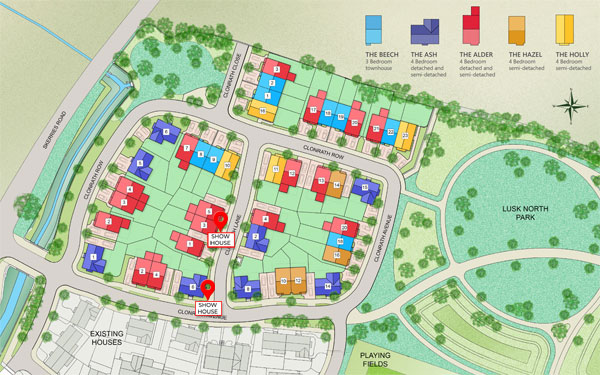
Disclaimer: These floor plans have been produced for illustrative purposes only and all prospective buyers should note that it is solely intended for their guidance and assistance and nothing contained in it should be considered as a definitive representation or legally binding warranty. All areas measurements and layouts referred to are given as a guide only.



